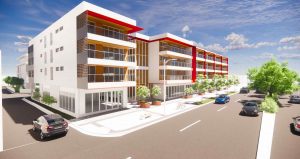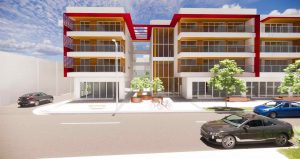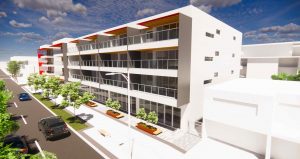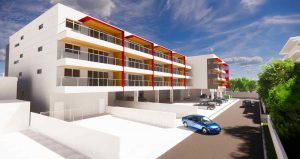1235 Marine Drive
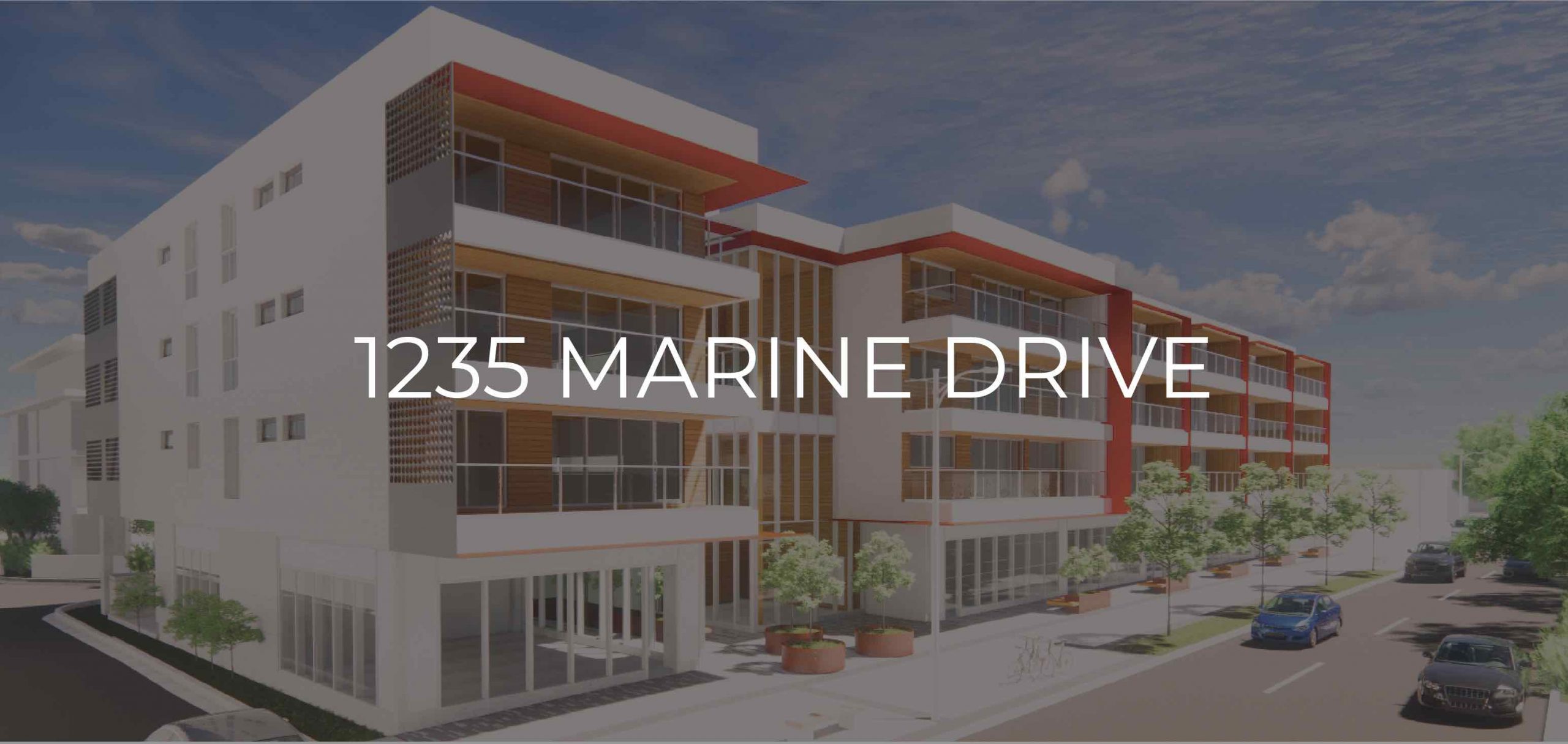

The proposed development consists of 7 commercial retail storefront and 39 residential units. The choice of building material is reminiscent of the North Vancouver industrial past incorporating brick, wood and metal. Wood cladding is applied to the residential portion making the development more inviting and metal frames represent the industrial past. By widening the pedestrian walkway, each commercial unit inherits its own entry place to increase the pedestrian experience of walking and shopping. The upper residential floors consist of 1-2-3 bedrooms. With the extended balcony, it increases the living space and enhances the living quality of its residents.
- TYPE Commercial-Multifamily Residential Mixed
- SUITES 39
- RETAIL STOREFRONT 7
- SQFT 23,610
- PHASE Development

The proposed development consists of 7 commercial retail storefront and 39 residential units. The choice of building material is reminiscent of the North Vancouver industrial past incorporating brick, wood and metal. Wood cladding is applied to the residential portion making the development more inviting and metal frames represent the industrial past. By widening the pedestrian walkway, each commercial unit inherits its own entry place to increase the pedestrian experience of walking and shopping. The upper residential floors consist of 1-2-3 bedrooms. With the extended balcony, it increases the living space and enhances the living quality of its residents.
- TYPE Commercial-Multifamily Residential Mixed
- SUITES 39
- RETAIL STOREFRONT 7
- SQFT 23,610
- PHASE Development

